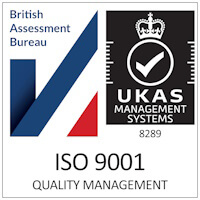Case Study: Merseyside (Seabank) Full Rebuild
The Project:
Client:
A national charitable housing provider (Registered Social Landlord registered with the Communities & Homes Agency). Client’s charitable objects include the goal of providing quality affordable housing for persons in housing need.
The Property:
A building more than two hundred years old, subject to conservation requirements and in a conservation area, with various period external features, converted in the 1970s to three flats with communal entrance. Located in a pleasant northern seaside town, close to and overlooking the Irish sea. The building comprised three floors, cellars and had a three-storey rear outrigger extension added at the time of conversion in which each flat had a kitchen and bathroom.
Problems to Rectify:
A significant fire in the roof void above the top floor flat had burnt out that flat before spreading to the floor below, causing very serious damage to the main roof and several walls, damaging windows, doors, staircases, plumbing, heating, electrical and various shared systems which together with smoke and very significant water damage had rendered all four units uninhabitable. Following the fire being extinguished the building had remained unoccupied and open to the elements for some years before a plan to restore it could be executed.
The property was in a semi-derelict and potentially dangerous condition with a very badly damaged roof and internal structure, leaving the premises at risk of collapse, and in need of significant and urgent re-construction. Before work could commence, the seagulls, pigeon and other vermin infested building had to be cleared of wildlife, considerable amounts of bird guano and sanitised.
Modernisation and upgrade of services and facilities also to be undertaken to meet current building, safety and letting standards. Of considerable importance was the need to restore the appearance of the building, as per conservation listing requirements and to restore certain external period features (e.g. window mouldings, decorative features, render, etc)
A full ‘back to brick’ refurbishment program with modernisation of certain facilities would restore the building to its desirable best and help the client meet strong demand for affordable housing in the area. Project included the need for some demolition, rebuild and strengthening of various damaged structural items (e.g. roof, walls, windows, etc).
The Client’s Objectives:
- Remove bird and vermin infestations, guano and other hazardous items and sanitise the building
- Make the building watertight using a temporary Ubix roof structure pending re-roofing works being completed and make safe in the interests of adjoining buildings and occupiers
- Return the building to social housing use for those in housing need
- Remodel and modernise 3 existing flats
- Reroof the main building with appropriate timbers and beams and Welsh slate
- Repair and refurbish extension roof, walls, building envelope, damaged, windows and doors.
- Improve, modernise and prepare for 21st century living
- Improve usable living and storage space
- Improve and modify internal and external lighting
- Improve energy efficiency and insulation
- Improve sound proofing and insulation
- Install communal TV, door entry and fire protection systems.
Needs: Refurbish, update, extend.
- Completely ‘gut’ the interior to enable a redesign, remodel and refit
- Treat and/or replace fire and smoke damaged or decaying timberwork, joists, beams and other wooden aspects
- Replace and renew damaged internal and external walls.
- Replace all windows and doors with modern sustainable items of period appearance (e.g. wooden sliding sash windows)
- Improve general insulation
- Improve sound proofing and insulation
- Install modern kitchen items
- Install modern bathroom items
- Improve electrical safety with a full rewire
- Install fully controllable space and water heating systems
- Restore shared fire escape and install fire alarm and emergency doors.
- Renew garden areas
- Remove all fire damaged debris and chattels
Additional Specific Goals:
Objective 1: Improve and modify electrics & lighting
- Install improved LED lighting
- Install external sensor-controlled security lighting
- Install modern communal entertainment/TV distribution system
Objective 2: Improve energy consumption
- Install a new heating system gas combi boiler + Hive
- Install LED lighting & insulation
- Remove redundant electrical and gas systems and meters
Company Details:
Powersave Installations Ltd.
Company No.: 08688807
Registered Office:
200 Drake Street
Rochdale, Greater Manchester
OL16 1PJ
We are on:
Accreditations:



Our relevant project contractors are:


