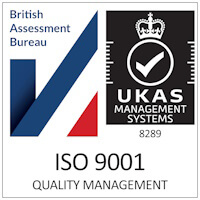Case Study: Merseyside (Burlington) Office Upgrade
The Project:
Client:
A pension investment company. Client had acquired the partially occupied building in a popular location just outside the city centre. Objects include the goal of improving occupation to enhance investment/rent yield. Achieving that goal would require modernising and improving the various office suites in the building to offer visually attractive, functional, modern, high quality, scalable office accommodation commensurate with 21st century letting standards and expectations.
The Property:
A five-storey office building constructed in the 1970s in concrete and glass and sub-divided into self-contained office suites served by two shared street level entrances. Located in a pleasant city area.
Problems to Rectify:
A somewhat dowdy and dated appearance, with well-used and in some areas abused facilities and fittings, was to be upgraded. Modernisation and upgrade of services, including energy efficient LED lighting, space heating, electrical, communication/IT distribution, flooring and kitchen facilities to be undertaken, suite by suite, to offer attractive, modern, high-quality accommodation meeting current building, safety and letting standards.
The Client’s Objectives:
- Restore the building office suites to attractive modern letting standards.
- Remodel certain office suites to maximise available internal space.
- Repair and refurbish internal ceilings, walls, and doors.
- Improve, modernise and prepare for 21st century office use.
- Install modern flooring (carpeting to offices, Polyflor to kitchens).
- Improve and modify internal lighting using high efficiency LED fittings and modern controls.
- Improve heating, energy efficiency and insulation.
- Improve sound proofing and insulation.
- Overhaul and improve electric, power, outlet, communications and IT distribution systems to modern standards.
Needs: Refurbish, update, extend.
- Completely ‘gut’ the interior to enable a redesign, remodel and refit
- Replace and renew damaged internal walls.
- Replace doors with modern items.
- Install new internal sub-offices in various locations.
- Improve sound proofing and insulation.
- Install modern kitchen cupboards.
- Install new energy efficient water heating units and sinks.
- Improve electrical safety.
- Install fully controllable space and water heating systems.
Additional Specific Goals:
Objective 1: Improve and modify electrics & lighting
- Install improved LED lighting
- Install external sensor-controlled security lighting
- Install modern communal IT distribution system
Objective 2: Improve energy consumption
- Install a new heating system gas combi boiler + Hive
- Install LED lighting & insulation
- Remove redundant electrical systems and internal meters
- Install flooring and window blinds
Company Details:
Powersave Installations Ltd.
Company No.: 08688807
Registered Office:
200 Drake Street
Rochdale, Greater Manchester
OL16 1PJ
We are on:
Accreditations:



Our relevant project contractors are:


