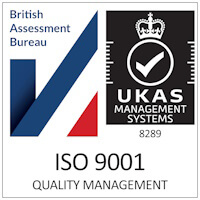Case Study: Merseyside (Holly) Refurbishment
The Project:
Client:
A national charitable housing provider (Registered Social Landlord registered with the Communities & Homes Agency). Client’s charitable objects include the goal of providing quality affordable housing for persons in housing need.
The Property:
A 200+ year old Grade II listed building sub-divided into seven flats with bathrooms and kitchens plus laundry, communal eating, sitting and meeting areas. The property is used as a care home for residents with significant round-the-clock support need.
The main building was three floors with a communal entrance. In addition, there were two large single storey extensions to the main building, front and rear gardens and parking area. Large areas of the property needed significant refurbishment to address issues including damp, failed roof structures (including leaded areas of guttering, drainage gulleys and valleys), general structural deterioration and to rectify non-compliant works contravening its status.
Modernisation and upgrade of services and facilities to be undertaken would meet the needs of residents, carers and return the building to compliance with prevailing conservation and current building and letting standards.
Problems to Rectify:
Significant issues with the structure and fabric of the exterior of the property were causing internal issues adversely affecting its usability, causing damp and other damage to the internal areas with the potential for risk to residents’ health if not rectified. Consequently, it was necessary rectify ‘external’ problems before rectifying problems with and improving ‘internal’ areas.
A Mansard roof over one single storey portion comprising one of the flats had totally failed and needed to be completely rebuilt. The building was found on investigation to be adversely affected by encasement in concrete cement rather than traditional lime render. This not only breached conservation requirements but also was preventing the building from ‘breathing’ which in turn was causing significant damp and mould problems affecting its internal use.
The main roof to the building was found to be adversely affected by significant areas of rot to the supporting corbels. The corbels needed replacement to prevent structural failure of the roof.
Additional Factors:
It was originally envisaged that the property would be vacated to allow full and unrestricted access to the entire building. However, it provided impossible for the building managers to source suitable alternative accommodation suitable for the specific needs of residents. A detailed and intensive program of works was therefore drawn by Powersave to work ‘around’ residents in a safe and acceptable manner whilst keeping them safe and in situ. Whilst this extended the length of the project originally envisage it resulted in savings to the client in alternative accommodation costs as well as minimising the potential for distress to residents which may have resulted form relocation.
The listed building status of the property required substantial planning, working with and agreeing works materials and schedules with the local conservation team to ensure the building was restored to the required standard and aspects leading the buildings listed status being appropriately retained and refurbished.
The Client’s Objectives:
- Return the building to full social housing use for the specialist needs of existing disabled and vulnerable residents
- Remodel and reroof single storey extension covering 2 flats.
- Repair and refurbish various roofs with natural slate inserting eaves guard to all structures.
- Remove and replace lead gulleys, valleys and gutters to all roofs.
- Remove rotted corbels to roof canopy, replacing with hand carved, air-dried oak replacement to conservation requirements whilst preserving hand carved decorative wooden scrolls and rose features.
- Replace missing metal rainwater goods to conservation requirements
- Remove cement external casing and render with lime render the entire building
- Replace certain doors, windows and skylights with conservation compliant replacement windows
- Repair and refurbish roof, walls, building envelope, damaged, windows and doors.
- Replace plaster to the interior of external walls with period appropriate and breathable period appropriate lime plaster.
- Install 3 kitchens new kitchens and repair others.
- Install various wet room bathrooms
- Refloor in various flats and communal areas.
- Improve, modernise and prepare for 21st century living
- Improve usable living and storage space
- Improve and modify internal and external lighting
- Improve energy efficiency and insulation
- Improve sound proofing and insulation
Needs: Refurbish, update, extend.
- Treat and/or replace fire and damp, damaged or decaying timberwork, joists, beams and other wooden aspects
- Replace and renew damaged internal and external walls.
- Replace damaged windows and doors with modern but conservation appropriate items
- Improve sound proofing and insulation
- Install modern kitchen items
- Install modern bathroom items
- Improve electrical safety
- Install fully controllable space and water heating systems
- Renew garden areas
- Remove all damaged debris and chattels
- Repaint all exterior areas including lime renders in sustainable, breathable Graphenstone, English Heritage approved paints to conservation standards.
Additional Specific Goals:
Objective 1: Improve building safety, eradicate damp and restore to appropriate conditions
- Install breathable and conservation appropriate lime render and lime plaster
- Install replacement oak corbels to replace rotted items
Objective 2: Improve and modify electrics & lighting
- Install improved LED lighting
- Install external sensor-controlled security lighting
- Install modern communal entertainment/TV distribution system
Company Details:
Powersave Installations Ltd.
Company No.: 08688807
Registered Office:
200 Drake Street
Rochdale, Greater Manchester
OL16 1PJ
We are on:
Accreditations:



Our relevant project contractors are:


