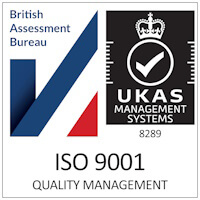Case Study: North Lancs (Padiham) Rebuild & Remodel
The Project:
Client:
A local authority. Client had compulsorily purchased a defective and dangerous building in a conservation area. Objects include the goal of restoring the building to a beacons property for a conservation zone requiring appropriate condition commensurate with the standards of the improvements being encouraged in the locality whilst providing two shops plus two maisonette flats with new separate entrances for quality affordable housing for persons in housing need, whilst retaining original detailing and stonework features of the building.
The Property:
A building more than two hundred years old with various period external features, but extremely dilapidated and semi-derelict, that was originally two shops with living accommodation above which had been amalgamated into a single building. Located in a pleasant northern market town. The building comprised three floors, cellars and had a small outrigger extension to the rear of one of the original two buildings. A shoddy, sub-standard and potentially dangerous conversion to a single building had previously been partially attempted, leaving the premises at risk of collapse, and in need of significant and urgent re-construction. Compulsory purchase had allowed for the Powersave rebuild to take place. Modernisation and upgrade of services and facilities to be undertaken to meet current building, safety and letting standards.
Problems to Rectify:
Significant water ingress was causing very serious damage to the shop-fronts, shared roof and several walls, damaging windows, doors, staircases, plumbing, heating, electrical and various shared systems which had rendered all units uninhabitable. A full ‘back to brick’ refurbishment program with install of modern services and facilities would restore the building to its desirable best and help the client meet strong demand for affordable housing and high street lock-up shops in the area. Project included the need for some demolition (a small rear extension), new construction (of two new outriggers providing stair access to each new maisonette, rebuild and strengthening of various damaged structural items (e.g. roof, walls, windows, shopfronts, etc) and install of heritage standard wooden windows and shopfronts.
The Client’s Objectives:
- Return the building to social housing use for those in housing need
- Remodel 2 existing buildings.
- Repair and refurbish roof, walls, building envelope, damaged, shopfronts, windows and doors.
- Improve, modernise and prepare for 21st century living.
- Improve usable living and storage space.
- Improve and modify internal and external lighting.
- Improve energy efficiency and insulation.
- Improve sound proofing and insulation.
- Create new parking area to rear.
Needs: Refurbish, update, extend.
- Install additional steel supporting beams at various locations within the building to strength and support existing construction.
- Eradicate mould, rot, infestations of vermin and fungi.
- Retain period stone decorative features.
- Replace and renew damaged internal and external walls.
- Replace damaged windows and doors with modern items.
- Improve sound proofing and insulation.
- Install new raft foundations to accept building of new stone outrigger buildings to accept staircase entrances for 2 new maisonettes to first and second floors of building.
- Install new water, electrical and heating systems.
- Install modern kitchen items.
- Install modern bathroom items.
- Install water heating, climate control, extraction and fire control systems to shops.
- Improve electrical safety.
- Install fully controllable space and water heating systems.
- Renew rear areas to create car parking.
- Remove all waste, damaged debris and chattels.
Additional Specific Goals:
Objective 1: Improve and modify electrics & lighting
- Install improved LED lighting
- Install external sensor-controlled security lighting
- Install modern communal entertainment/TV distribution system
Objective 2: Improve energy consumption
- Install a new heating system gas combi boiler + Hive
- Install LED lighting & insulation
- Remove redundant electrical and gas systems and meters
Company Details:
Powersave Installations Ltd.
Company No.: 08688807
Registered Office:
200 Drake Street
Rochdale, Greater Manchester
OL16 1PJ
We are on:
Accreditations:



Our relevant project contractors are:


